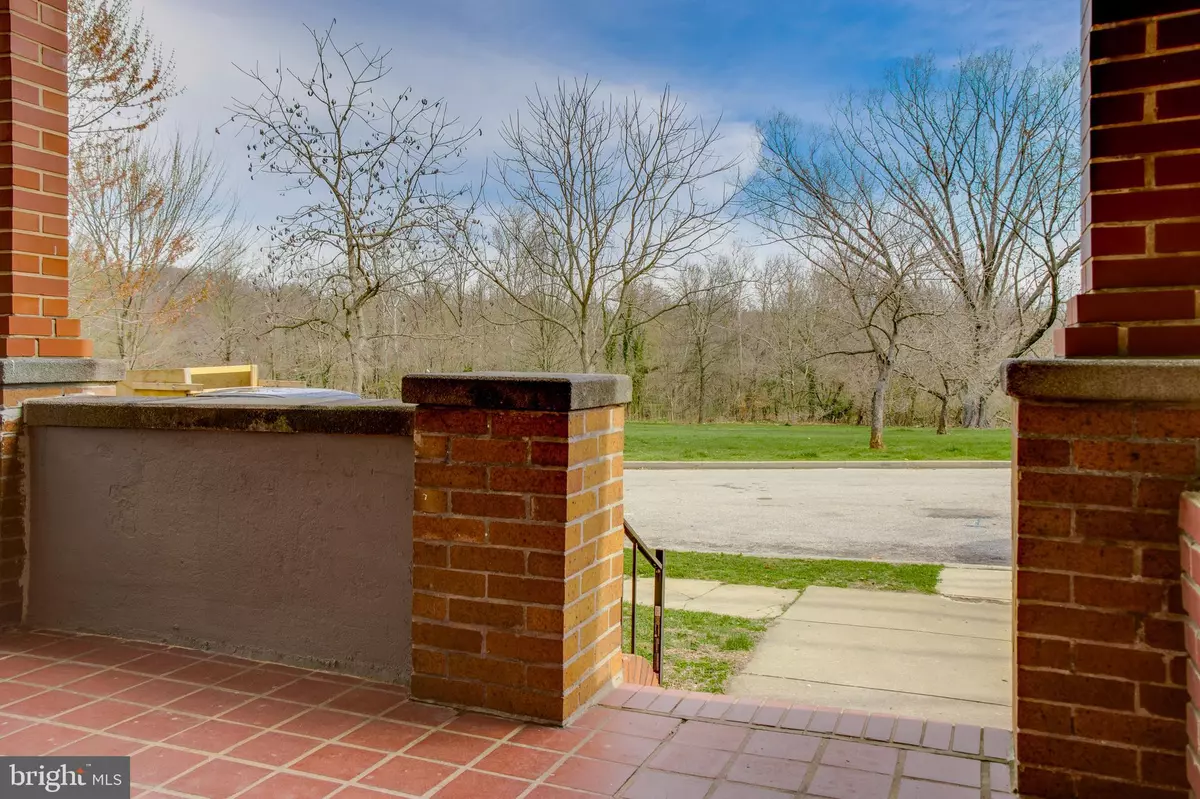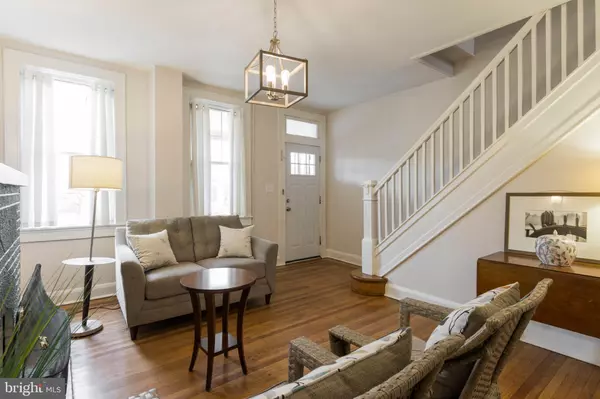$157,000
$159,999
1.9%For more information regarding the value of a property, please contact us for a free consultation.
3107 DUDLEY AVE Baltimore, MD 21213
3 Beds
2 Baths
1,850 SqFt
Key Details
Sold Price $157,000
Property Type Townhouse
Sub Type Interior Row/Townhouse
Listing Status Sold
Purchase Type For Sale
Square Footage 1,850 sqft
Price per Sqft $84
Subdivision Belair-Edison
MLS Listing ID MDBA494434
Sold Date 05/22/20
Style Federal
Bedrooms 3
Full Baths 1
Half Baths 1
HOA Y/N N
Abv Grd Liv Area 1,350
Originating Board BRIGHT
Year Built 1928
Annual Tax Amount $2,227
Tax Year 2019
Lot Size 1,627 Sqft
Acres 0.04
Lot Dimensions 15-6X105
Property Description
Elegant and cozy, this immaculate porch front 15 foot wide rowhome with three bedrooms and one and a half baths welcomes you! Located directly across from Herring Run park, it features gorgeous park views, mahogany inlaid hardwood floors, ornamental fireplace, central air (2019), new roof (2019), an open floor plan with updated gourmet eat-in kitchen with granite counters, walk-in pantry and stainless steel appliances, and recently renovated modern bathrooms. Upstairs has 3 large bedrooms and a newly renovated full bathroom. The lower level is finished with a half bath, an office and a rec room perfect for a family gatherings, a fourth bedroom, or even practicing music with your friends. The rear yard is perfect for a pet and parking your car in the detached garage. Walking distance to local shops, restaurants, jogging/biking trails, playgrounds and Herring Run Park. Come fall in love with this light filled, charming home today! Video tour available. Showings by appointment.
Location
State MD
County Baltimore City
Zoning R-7
Direction North
Rooms
Other Rooms Living Room, Dining Room, Bedroom 2, Bedroom 3, Kitchen, Family Room, Bedroom 1, Laundry, Office, Bathroom 1, Half Bath
Basement Outside Entrance, Partially Finished
Interior
Interior Features Kitchen - Gourmet, Pantry, Wood Floors, Breakfast Area, Dining Area, Kitchen - Eat-In, Kitchen - Table Space, Tub Shower
Heating Forced Air
Cooling Central A/C
Flooring Hardwood
Fireplaces Number 1
Fireplaces Type Other
Equipment Built-In Microwave, Dishwasher, Disposal, Dryer, Dryer - Front Loading, Stove, Refrigerator, Washer, Washer - Front Loading
Fireplace Y
Appliance Built-In Microwave, Dishwasher, Disposal, Dryer, Dryer - Front Loading, Stove, Refrigerator, Washer, Washer - Front Loading
Heat Source Natural Gas
Laundry Basement, Has Laundry, Lower Floor, Dryer In Unit, Washer In Unit
Exterior
Exterior Feature Porch(es)
Garage Garage - Front Entry
Garage Spaces 1.0
Waterfront N
Water Access N
View Park/Greenbelt, Garden/Lawn, Creek/Stream, Panoramic, Scenic Vista, River
Roof Type Rubber
Accessibility 2+ Access Exits
Porch Porch(es)
Parking Type Detached Garage, On Street, Off Street
Total Parking Spaces 1
Garage Y
Building
Story 3+
Sewer Public Sewer
Water Public
Architectural Style Federal
Level or Stories 3+
Additional Building Above Grade, Below Grade
New Construction N
Schools
School District Baltimore City Public Schools
Others
Senior Community No
Tax ID 0326395909 004
Ownership Ground Rent
SqFt Source Assessor
Special Listing Condition Standard
Read Less
Want to know what your home might be worth? Contact us for a FREE valuation!

Our team is ready to help you sell your home for the highest possible price ASAP

Bought with Leon B Robinson IV • Coldwell Banker Realty






